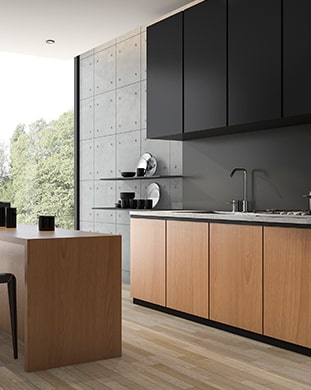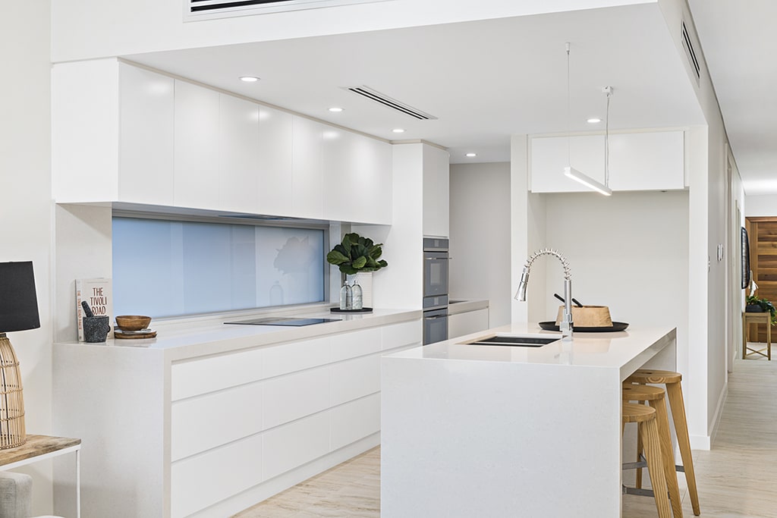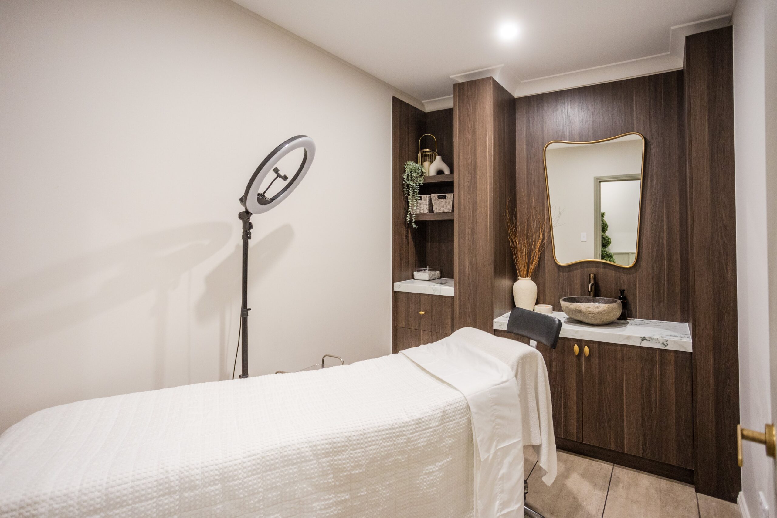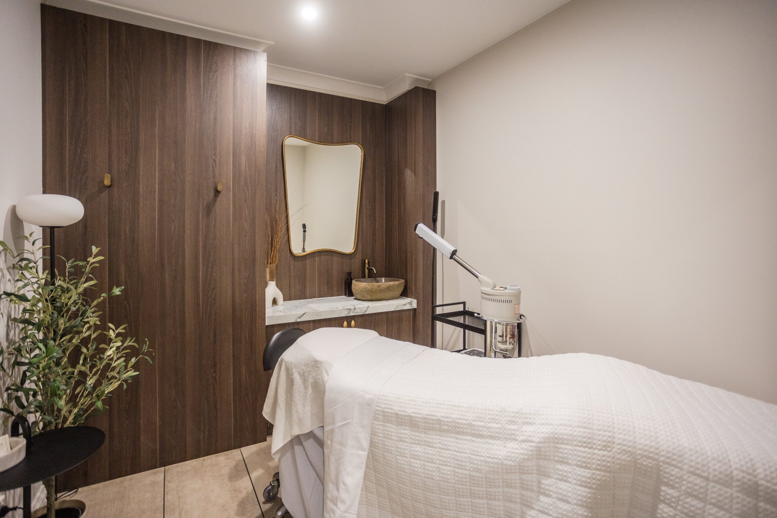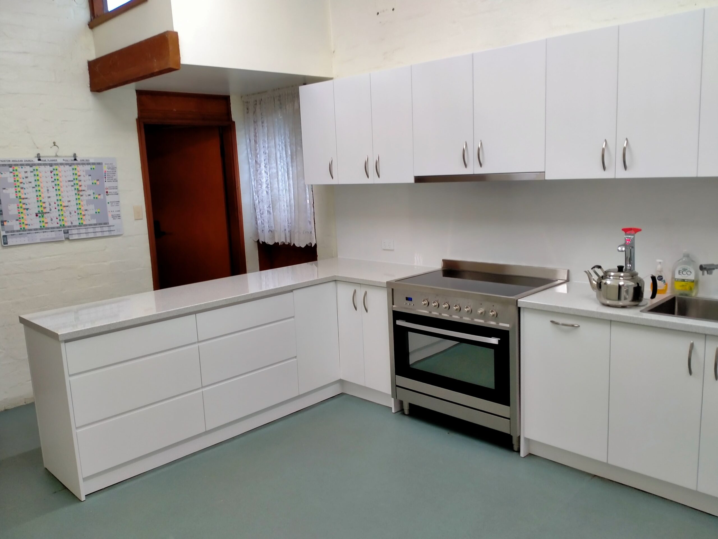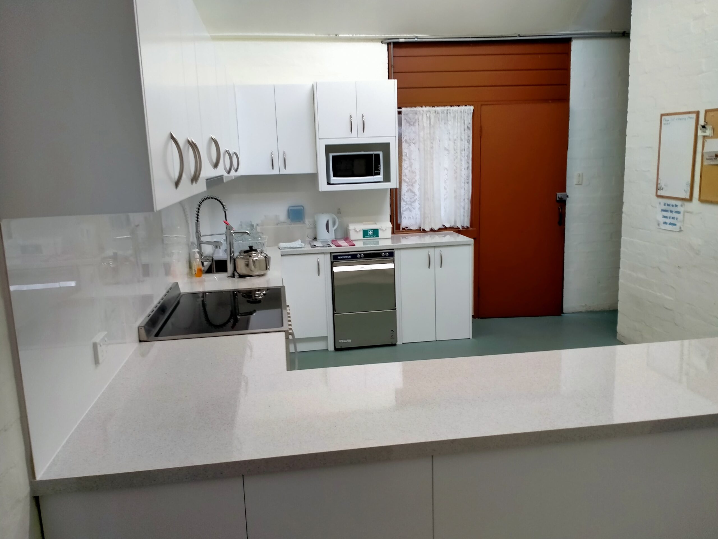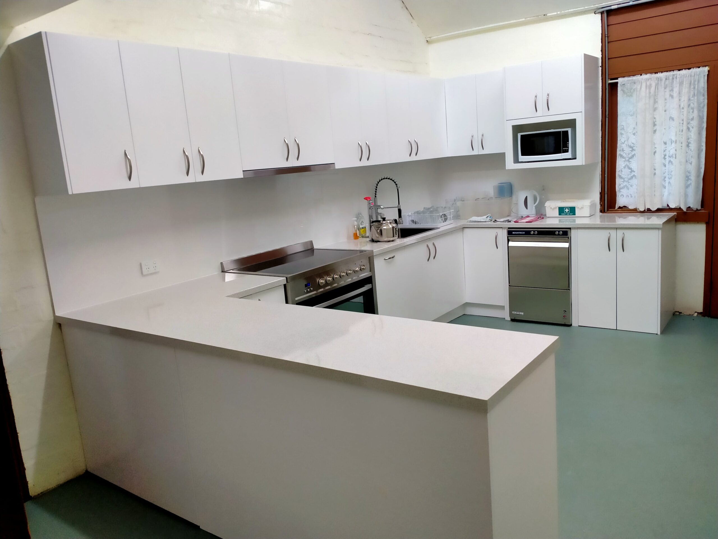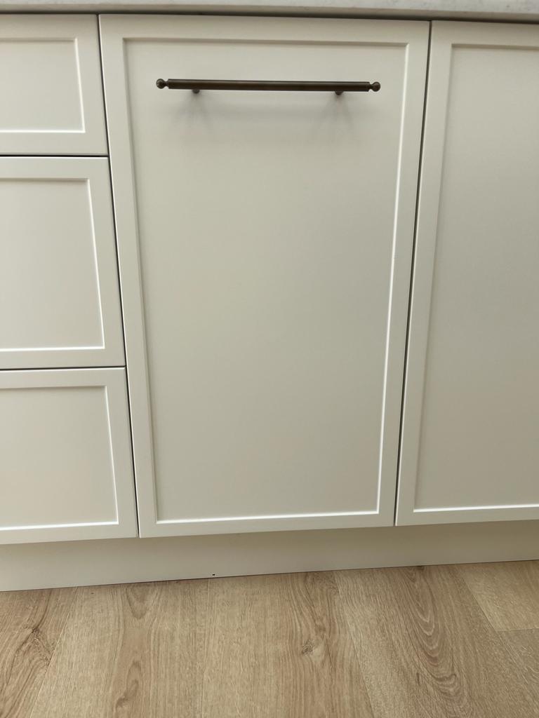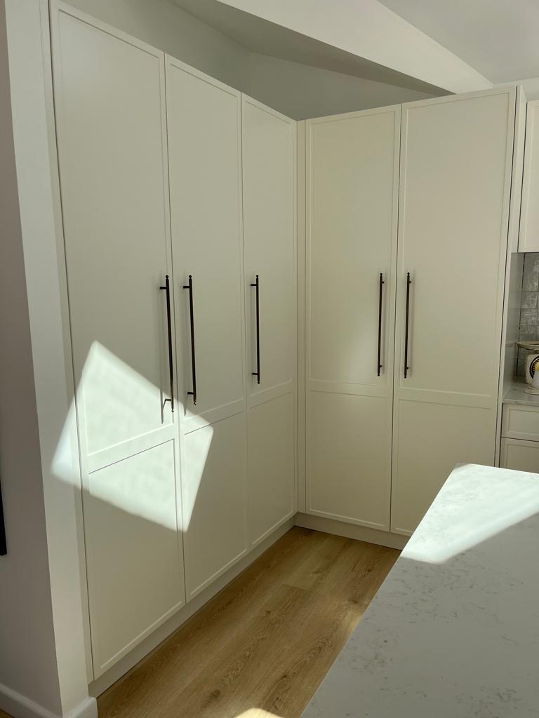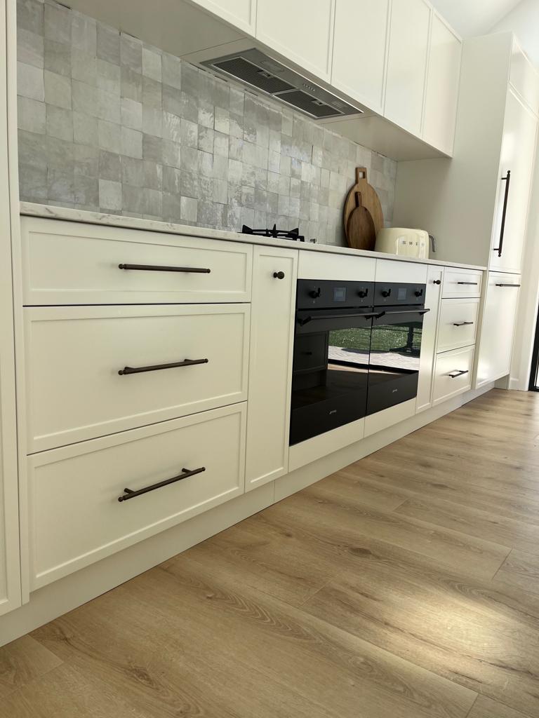Popular Small Kitchen Layouts in Sydney

Sydney Wide Kitchens can help design a highly functional, convenient and aesthetically appealing tiny kitchen for Sydney homeowners at an affordable price. We can also help homeowners with small kitchen renovations. Here are popular kitchen layouts that are in trend:
U-Shaped Kitchen Layout
U-shaped kitchens are prevalent and often the first choice of homeowners. That’s because a U-shaped kitchen provides generous benchtop space with cabinetry on three sides. It has ample storage and decent food prep and cooking area. Above all, this layout provides the convenience of walking around effortlessly and completing your daily chores. A U-shaped kitchen layout is perfect for medium- and large-sized luxury kitchens.
L-Shaped Kitchen Layout
L-shaped kitchens are preferred for small, medium and open-plan living. In a kitchen work triangle – (1) the hob or gas stove, (2) the sink and (3) the refrigerator are positioned in a triangle position facilitating a convenient work area to work efficiently. The essential work in a home kitchen is performed between the cooktop, the sink and the refrigerator. Thus, the kitchen work triangle concept creates an efficient, highly-functional, and visually appealing kitchen layout.
One Wall Kitchen Layout
One wall kitchen layout is designed and built on a single wall, which will include benchtop, cabinets and kitchen appliances on a single wall. Typically, you’ll find this kitchen layout in studio apartments, small converted living spaces and bachelorhood. Smaller homes with this layout will have small rods and hooks to hang up kitchen accessories. And you can include minimalist kitchen design ideas where you can easily install two-in-one kitchen appliances.
Small Outdoor Kitchen
It is possible to design and build your outdoor kitchen in a small space. You can choose between an L-shaped and straight kitchen layout and include the essentials, such as barbeque, burner (optional), sink and a small wine or ordinary fridge per your preference. You can place a small dining table to seat four people if space permits.

Budget Kitchen Renovation Sydney
You can design a small kitchen cleverly for enhanced functionality, convenience and aesthetics. Sydney Wide Kitchens has expert kitchen designers who will help you build or renovate your small kitchen on the budget you can afford.
Here are some tips to boost the practicality of a small kitchen:
- Use the available kitchen space prudently by putting corner spaces to good use.
- Add hooks to hang kitchen accessories. Include a fold-down table and compact folding chairs so you can hang them up when not in use.
- Hang a magnetic knife rack in your kitchen and move your cutlery to the wall. You can also hang other items apart from your knives.
- You can use windowsills for storage.
- You can use the top of your wall cabinets to store items you rarely use.
- Use open shelves for storing and displaying your crockery, bowls etc.
- You can hang a pegboard that provides flexible storage space, which you can alter over time when your needs change. Pegboard allows you to hang pots, pans, and even racks that can hold utensils.
- Use a sleek, good-quality kitchen basket, such as ABS plastic or other light material, store items in it, and place the basket on top of your fridge.
Top Advantages of a Small Kitchen
- A small kitchen will cost you less to build or renovate.
- You can easily clean a tiny kitchen, built on compact space.
- It is easy to maintain.
- Everything will be handy, and you won’t have to walk around to grab the needed items.
- You’ll have limited kitchen appliances, so maintaining them will be easy.

Why Should You Choose Us for Your Small Kitchen Design & Renovation?
- We can provide you with a 3D computer plan concept upon request.
- We design and manufacture all our kitchens locally at our state-of-the-art factory located in Milperra, Sydney, and our cabinet construction adheres to strict Australian standards.
- We use the high-quality hardware of Blum, pioneers in this business, and an Australian-made board for storage and frames.
- With over 25 years of experience, we are Australian-owned and provide Australian-made kitchens.
- You can choose from an array of themes and styles.
- Our skilled and certified team of kitchen designers can design a new kitchen or renovate an existing kitchen within your budget and desired time frame.
Get in touch with Sydney Wide Kitchens on 02 9792 4824 for a small kitchen renovation or new build, and one of our expert teams will be delighted to assist you.
our project Recently Completed Work
View More Projects
Frequently Asked Questions
What does it cost to design and renovate a small kitchen?
What cabinet colour will suit a small kitchen?
What would be the length of a small kitchen?
How much time is required to renovate a small kitchen?
Is it possible to place an island in my small kitchen?
Is it possible to stay in my home during the kitchen renovation?
contact us
Do You Want To
Start Kitchen Renovation Project
we can build you the kitchen of your dreams - give us a call on 02 9792 4824 now




