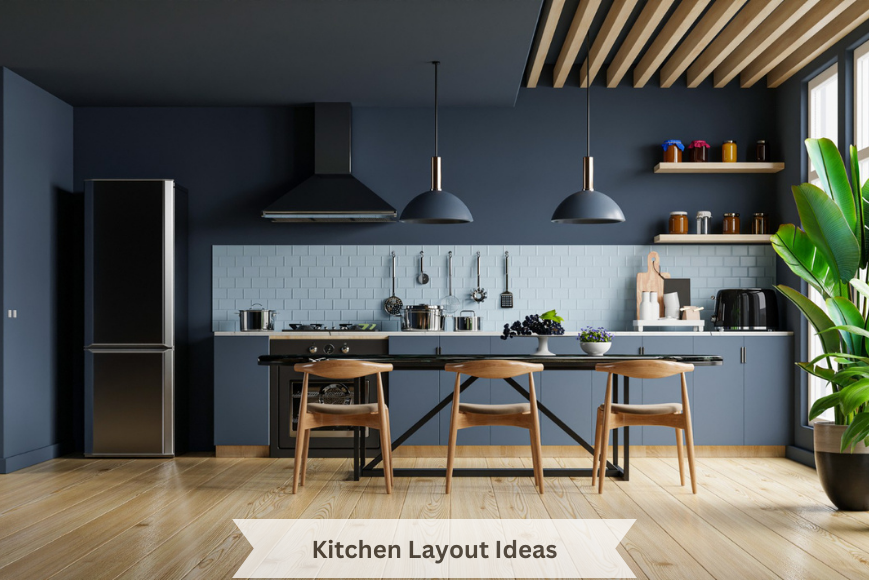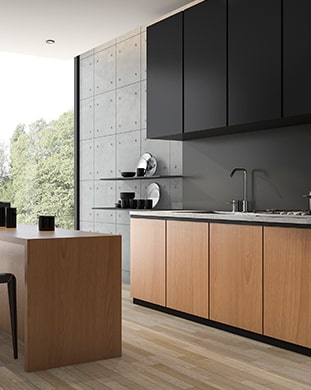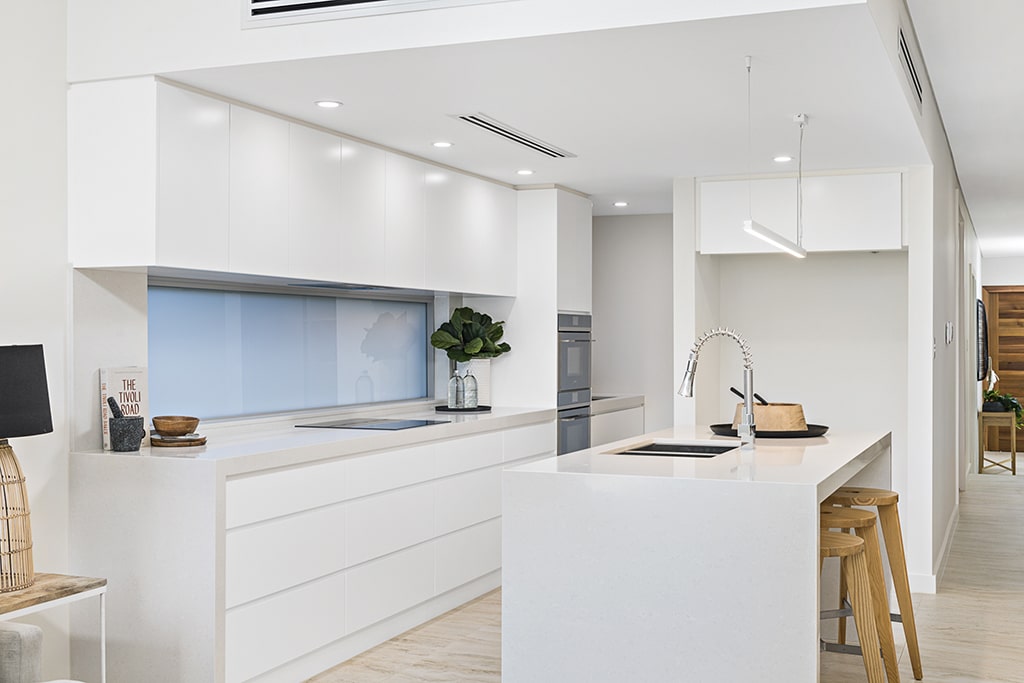
If you are planning a kitchen renovation or have just moved into your new house, the most important thing is to discover the most appropriate one as per your space and requirements. Read on this blog till the end to decide which kitchen layout is the best for your kitchen facelift.
Upgrading a kitchen can change the entire feel of your home, making daily routines more efficient and enjoyable. Whether you have a spacious or compact area, choosing the best kitchen layout for home use is crucial.
Here, we will examine popular kitchen layout options, explain their functionality and convenience, and outline which households or lifestyles they best suit. We will also touch on kitchen design ideas that can redefine your space and offer inspiration for kitchen makeovers in Sydney. Your kitchen layout will dictate how smoothly you work and relax, so making the right choice pays off in comfort and usability.
1. U-Shaped Kitchen
The U-shaped kitchen layout lives up to its name, with cabinets and appliances arranged on three walls in a U pattern. This design provides generous counter space and storage, making it perfect for those with a larger area. Families that require extra room for cooking and entertaining tend to prefer this layout. Multiple workstations can be set up with everything within easy reach, ensuring that cooking time is productive and enjoyable.
This style creates clear boundaries between cooking, food preparation, and storage. The separation provided by the walls on three sides allows for an excellent division of workspace, meaning that each household member can have their designated area to work. If your U-shaped kitchen has ample space, you can install an island to add a modern touch and increase storage or seating, keeping the overall flow efficient.
2. L-Shaped Kitchen
The L-shaped kitchen layout uses two adjoining walls that form an L. This design naturally provides an efficient working triangle—connecting the stove, sink, and refrigerator—which results in less movement while preparing meals. With only two workstations nearby, this layout is a favourite for those who value a compact yet practical space.
An L-shaped kitchen works well in a corner, opening into an adjacent dining or living area. Such openness is popular in modern home schemes that prefer a seamless flow between rooms. The design is also flexible enough to integrate with islands or breakfast bars if more social space is needed. When discussing kitchen design ideas, many experts recommend the L-shape to maximise the available space and create a practical and inviting area.
3. Island Kitchen
An island kitchen layout integrates a freestanding unit as a storage and workspace. This design particularly appeals to those seeking extra counter space since an island can host appliances, cabinets, or a sink. The flexibility of the island kitchen means it is ideally suited for families that enjoy cooking and entertaining. Seating can be integrated into the island’s design, creating a casual dining zone that encourages conversation and interaction.
Not only does the island enhance storage, but it also gives homeowners the chance to customise their workspace. Some installations may place a sink on the island, freeing up wall space for other essential appliances. This layout is popular among those who pursue functionality and style in their kitchen makeovers in Sydney. The island kitchen is a centrepiece that combines practicality and a modern aesthetic.
4. Peninsula Kitchen
The peninsula kitchen offers a distinctive layout where an extra worktop extends from the main counter. While closely related to the island design, this layout remains connected to a wall, which can help define a separate space without completely isolating the kitchen from the living area. It is popular for smaller kitchens because it uses space efficiently and creates a natural barrier for dividing work zones.
This layout often appears as a modified U-shaped design, leaving one side open for easy access. This extra accessible area works well for seating arrangements or additional storage. The peninsula kitchen offers practicality for homeowners with limited space by utilising every inch. It is particularly fitting for those who require a balance between a compact setup and the need for multiple activity zones in the kitchen.
5. Galley Kitchen
A galley kitchen has two walls parallel to each other that accommodate a benchtop and appliances. The central walkway provides ample room to move around, making this layout ideal for active cooking sessions. Often found in apartments and smaller homes, the galley kitchen can make the most of a narrow space without sacrificing functionality.
A strong point of the galley kitchen is its efficient use of space. Every element is set purposefully, ensuring all necessary appliances and tools are readily accessible during food preparation. This style stands out when searching for the most efficient kitchen layout; the linear design helps maintain clear, direct pathways that support smooth movement from one end of the kitchen to the other. The layout also complements smaller living spaces where maximising usable area is a priority.
6. One-Wall Kitchen
The one-wall kitchen layout integrates all appliances, cabinets, and counter space on a single wall. This style is perfect for compact spaces or studio apartments where space is at a premium. Although it offers less counter area than other designs, it provides a compact and uncluttered look, making it easier to clean and maintain.
Careful planning can maximise every inch of available space in a one-wall kitchen. Often, the refrigerator is positioned at the end of the counter setup, enabling a streamlined sequence from food storage to preparation. This layout remains attractive for those who want a minimalist approach while keeping essentials within arm’s reach. It is a prime example of innovative kitchen design ideas that work well in constrained settings.
Choosing the Right Kitchen Layout
Deciding on the best kitchen layout for your home involves more than aesthetics. Practical matters such as available space, the number of cooks, and lifestyle needs – all influence the decision-making process. If you are uncertain which design best suits your requirements, consider asking yourself: How do you choose the correct kitchen layout? Reflect on the overall usage of your space, your daily routines, and what improvements would help make your work more efficient. This thought process can lead to a layout that blends form and function.
Different configurations offer distinct advantages. For example, the island kitchen works well for families who enjoy multi-tasking in a social environment. In contrast, the one-wall kitchen represents an excellent solution for those with limited room. By weighing these details carefully, you can select a layout that best aligns with your lifestyle and the unique characteristics of your space.
Sydney Wide Kitchens has been featured in Kitchens and Bathrooms, a quarterly magazine emphasising its ingenious and exceptional design expertise.
If you need professional assistance for your kitchen design, give a call to Sydney Wide Kitchens on 02 9792 4824 or request a kitchen quote online, and we will be happy to assist you.












