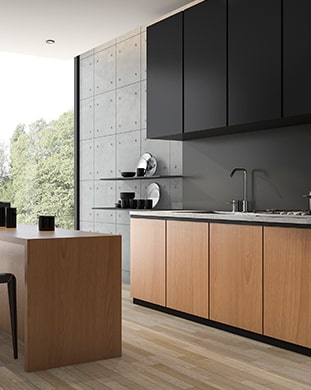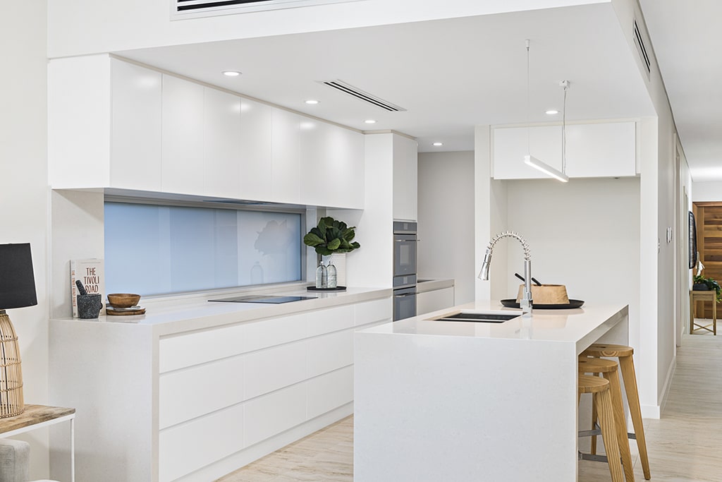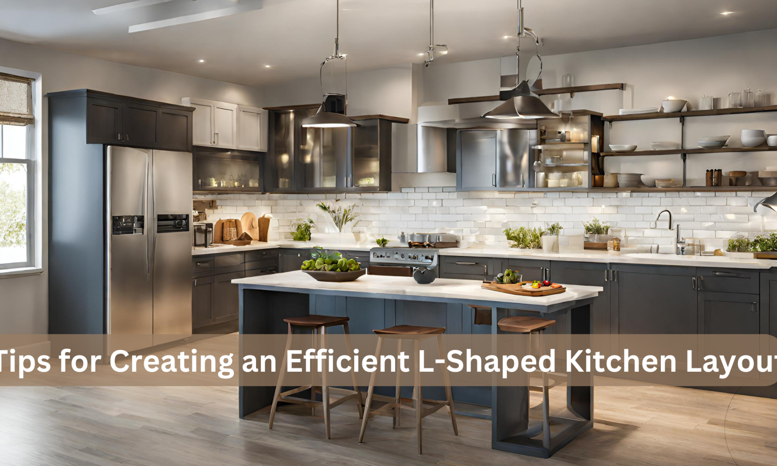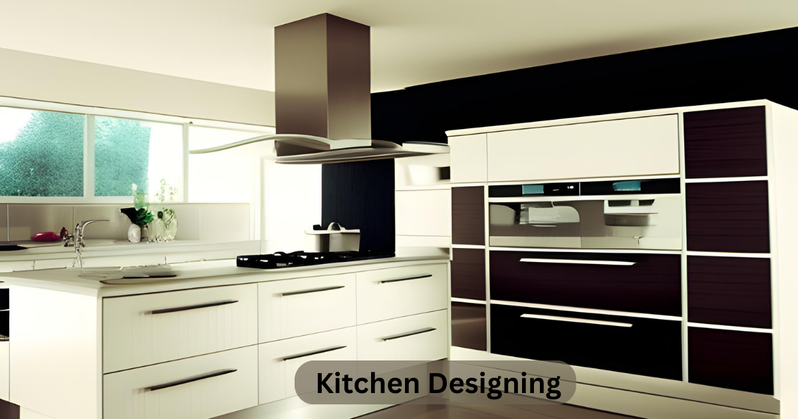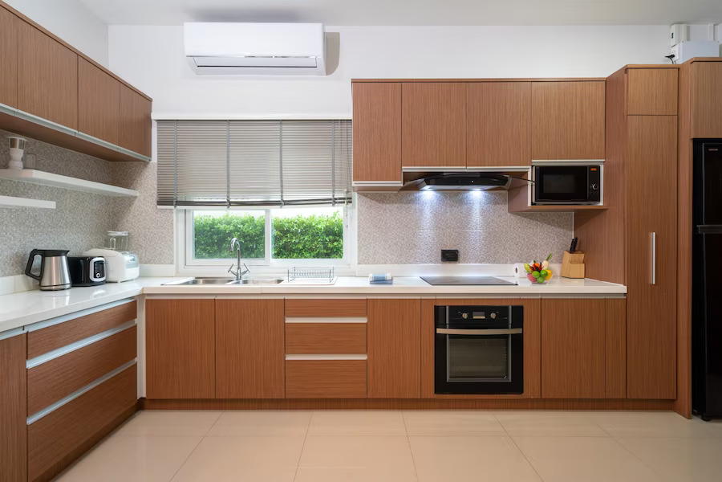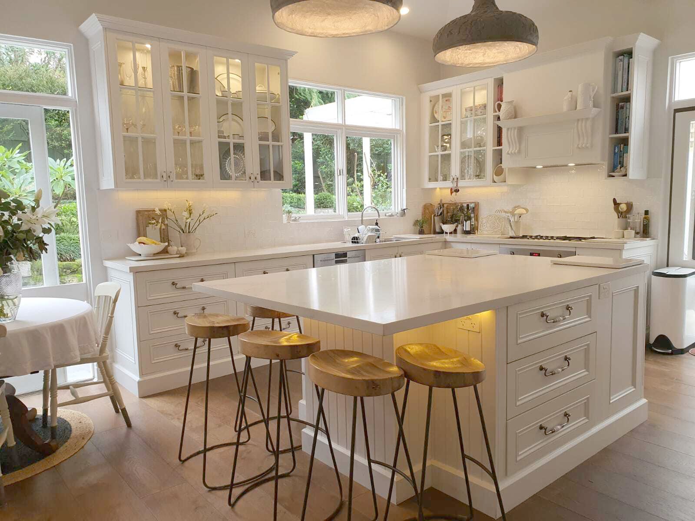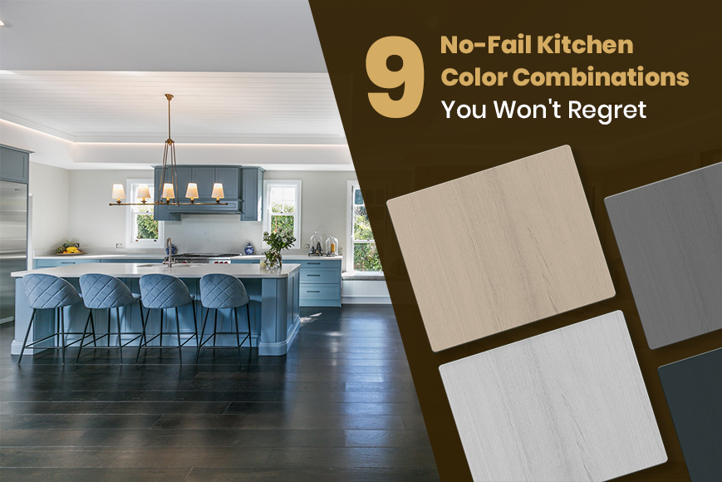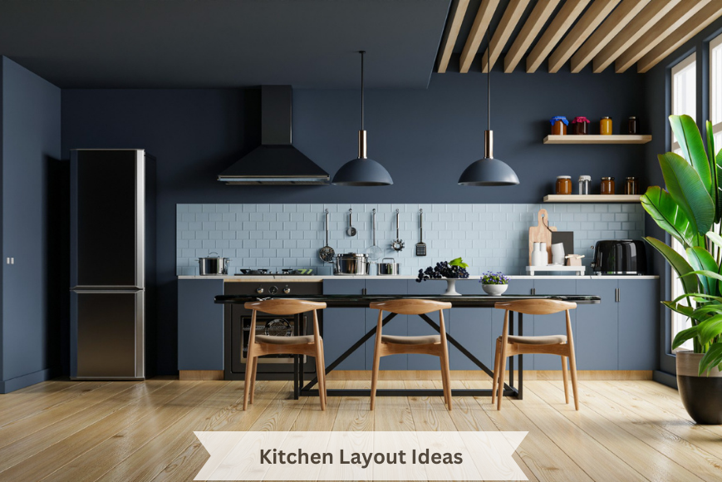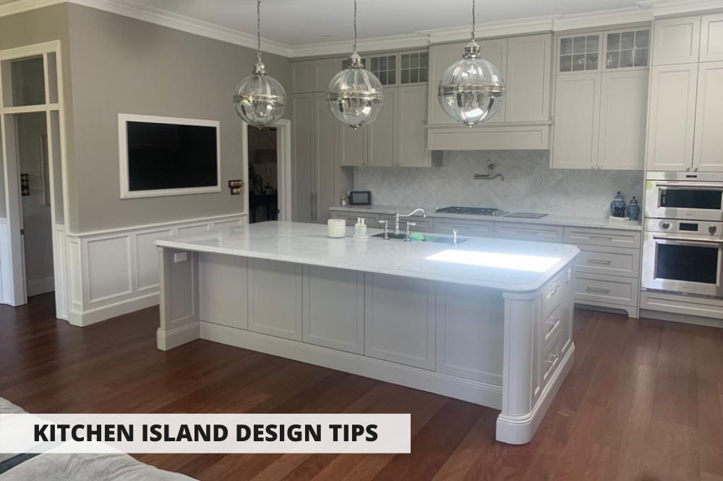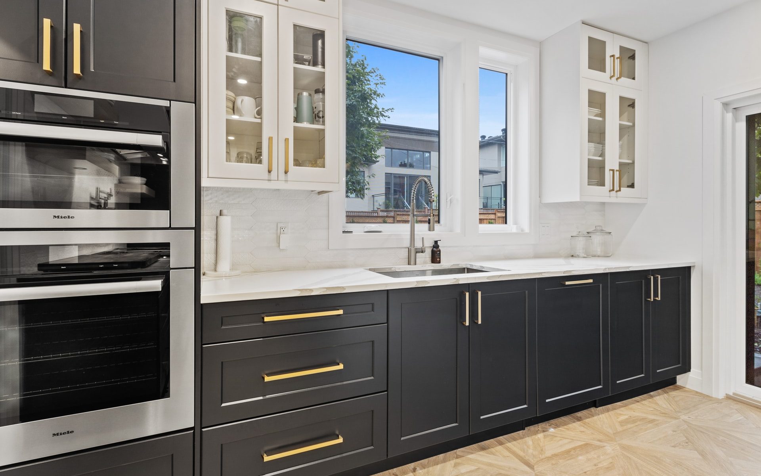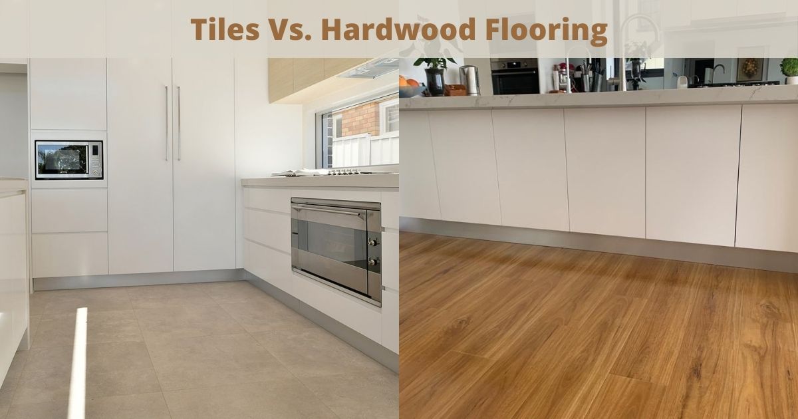An L-shaped kitchen is an excellent choice to augment your kitchen’s benchtop space while maintaining an open layout. The trend towards loft-style apartment living is on the rise, with the traditional separate dining room becoming less favoured. Consequently, there is a growing demand for open-plan L-shaped kitchens due to the added space they provide, accommodating …
Read more “Tips for Creating an Efficient L-Shaped Kitchen Layout”




