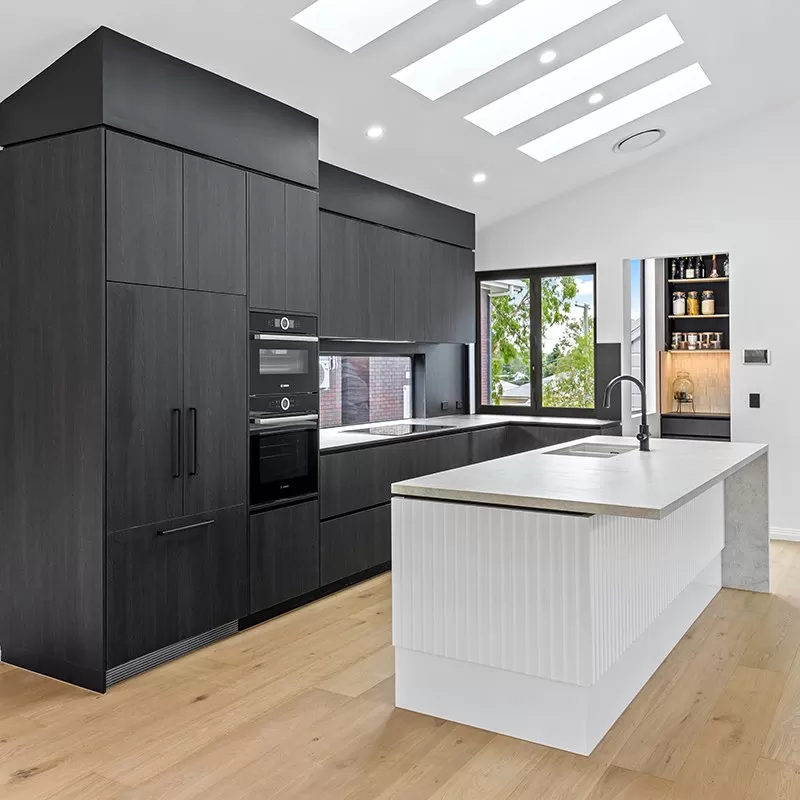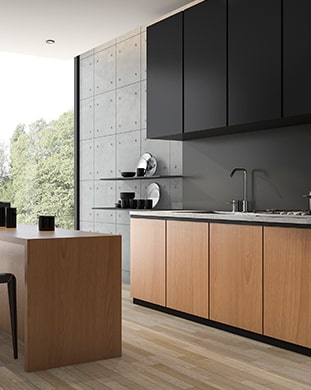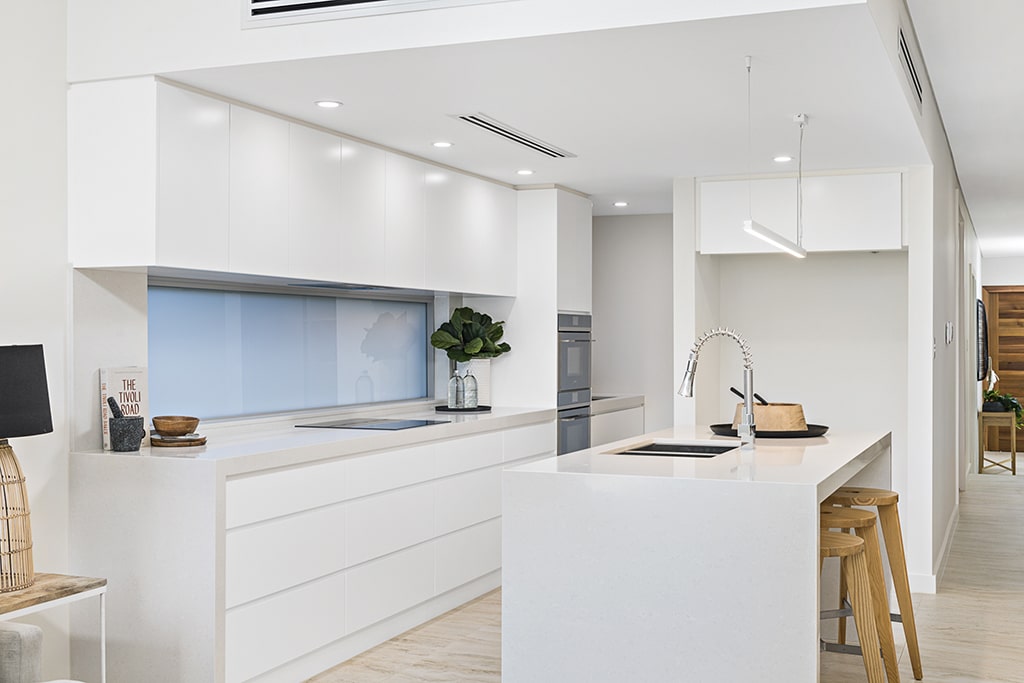Small kitchens present a constant juggling act: limited bench space, shallow cupboards, and tight corners can leave cooking tools, pantry staples and dinnerware fighting for room. Prioritising clever storage transforms these constraints into strengths, turning a cramped layout into an organised hub where everything has its place.
Custom cabinets in Sydney, crafted to precise dimensions, slot neatly into awkward gaps and extend to ceiling height, freeing up valuable bench real estate. Pull-out pantries, deep drawers with adjustable dividers and carousel corner units make reaching pots, spices and utensils effortless. Open shelving can introduce lightness, while concealed compartments keep small appliances hidden. Such storage solutions streamline meal preparation, cut down cleaning time and create the sense of space essential for comfort in a compact kitchen.

When renovating a small kitchen, investing in smart, well-planned storage is the key to a functional, stress-free cooking environment that supports daily routines without expanding the footprint.
Custom Cabinet Layouts Make Every Millimetre Count
Small kitchens often feature odd nooks, tight corners and limited bench space. Custom cabinets convert these constraints into opportunities. Cabinets built to your exact wall dimensions eliminate gaps and wasted space. Narrow pull-out units can slot between appliances, while overhead cupboards run up to the ceiling, turning dead space above into hidden storage. With this approach, your kitchen renovation gains continuous space for a bench and a cupboard, making meal prep smoother and cleaning quicker.
Organised Storage Features Keep Surfaces Clear
Bench clutter is a common issue in compact kitchens. Custom kitchen cabinetry offers built-in organisers that keep utensils, pots and pantry items out of sight yet easy to access. Drawers with adjustable dividers ensure cutlery, gadget trays and spice racks each have a home. Slide-out pantries tuck away groceries in a slim, vertical format. This layered approach means everyday items stay front-of-mind, while lesser-used pieces reside out of view, so your benches are free for chopping, mixing and plating.
Integrated Access Solutions Enhance Efficiency
Reach-in shelves, lazy Susans and swing-out trays transform awkward corners into functional zones. A corner unit with a carousel mechanism grants full access to pots and pans without kneeling or pulling. Under-bench trays on soft-close runners glide out smoothly, preventing knocks and spills. The space beneath the sink can host a pull-out caddy for cleaning supplies. These features speed up cooking tasks and reduce frustration, making your small kitchen feel more spacious through seamless workflow.
Choosing Durable Materials and Finishes for Small Kitchen Renovation
Selecting the right construction material ensures your kitchen cabinetry endures everyday use:
-
Wood: Solid timber or high-grade plywood offers warmth and resilience. It resists dents better than many alternatives and can be sanded or refinished if scratched. Wood stands out as the most durable choice for a small kitchen renovation where longevity matters.
-
Metal: Aluminium and stainless steel cabinets suit kitchens exposed to humidity or heavy traffic. They resist warping and handle moisture without swelling. Metal’s sleek surfaces also wipe clean quickly, making it an excellent option near sinks or cooktops.
-
Acrylic: High-gloss acrylic panels lend a bright, modern look and reflect light to enlarge the sense of space. They withstand moisture and can be cleaned with mild detergents. Although impact-resistant, acrylic can chip under extreme force, so reserve it for upper cupboards or decorative fronts rather than base cabinets.
Each material can be paired with finishes, such as water-resistant lacquers on wood or brushed textures on metal, to suit your style and maintenance needs.
Visual Cohesion and Style in Limited Spaces
A compact kitchen benefits when cabinetry and hardware form a unified scheme. Matching door styles, colour tones, and handle profiles create uninterrupted visual lines that trick the eye into seeing a larger space. Taller cabinet doors draw the gaze upward, emphasising ceiling height. Light-coloured finishes or subtle wood grains reflect illumination from overhead lights and windows, minimising dark corners. Glass-fronted upper cupboards can display minimal crockery, adding depth without crowding.
How Custom Cabinets Enhance Small Kitchen Renovation Value
Investing in kitchen cabinetry customised to your exact footprint increases resale value. Prospective buyers see perfectly fitted cupboards and well-planned storage as hallmarks of professional craftsmanship. A small kitchen that feels spacious and functional stands out in property listings. Your renovation enriches everyday living and contributes to a stronger market position.
Ready to revive your small kitchen with expert kitchen cabinetry solutions?
Call Sydney Wide Kitchens on 02 9792 4824 to arrange a free consultation. Our team will guide you through every step of your small kitchen renovation, ensuring you maximise your space.












