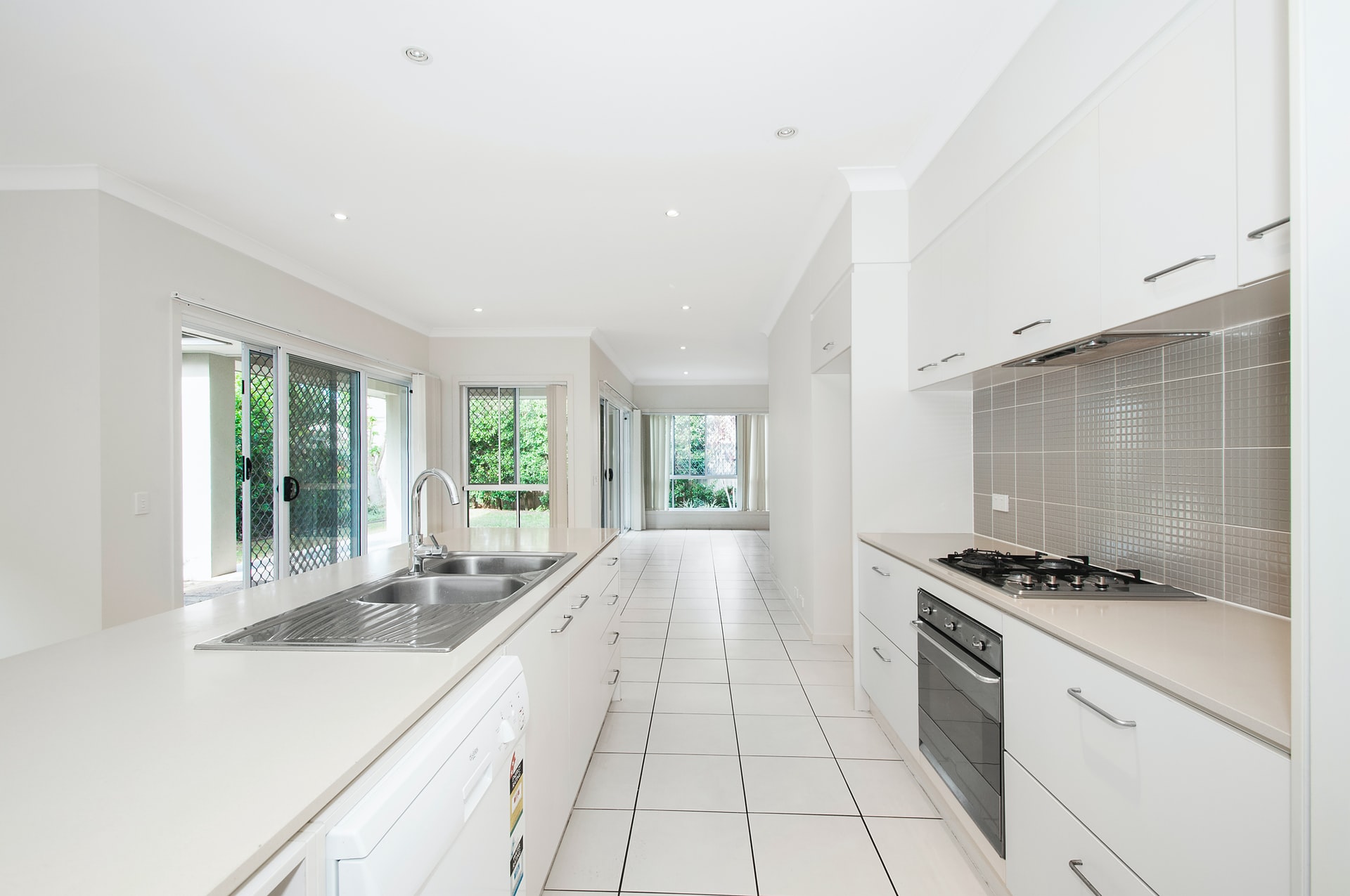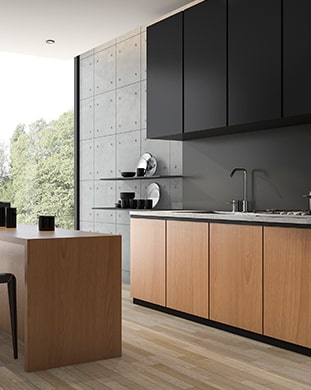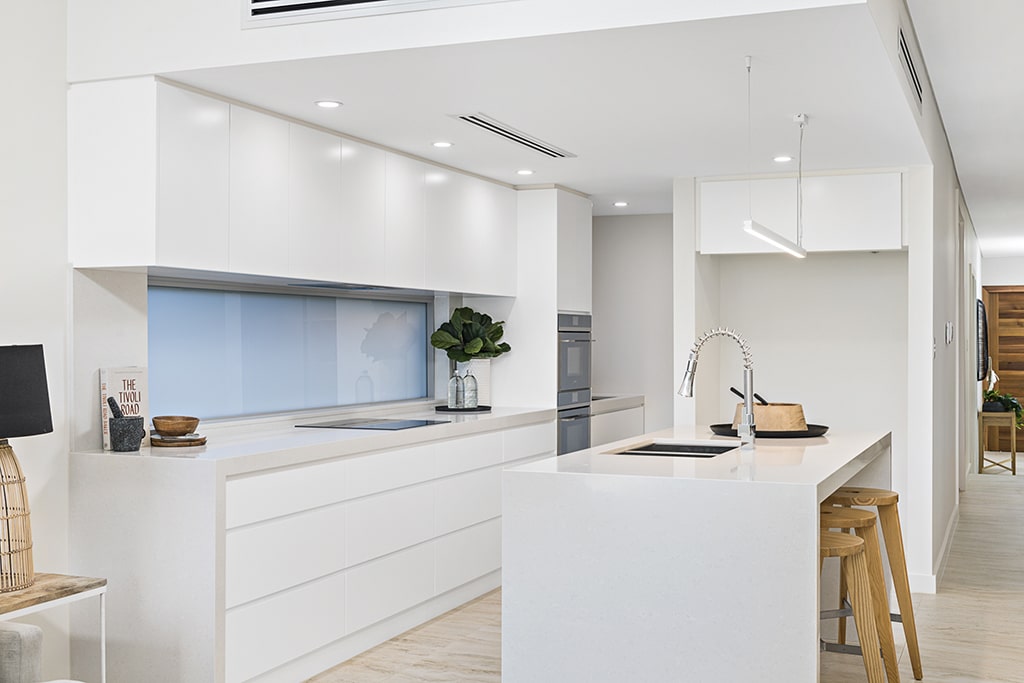
The galley kitchen is the choice of many chefs because it facilitates reaching all areas of the kitchen with minimum walking distance, and it is a modern design. The layout offers adequate space for the benchtop and cabinetry, and it is highly functional.
1. Small Galley Style Kitchen
If you have a small galley kitchen, you can still make it look good and functional. Usually, galley-style kitchens use vertical space by installing shelving units and wall cabinets to make more storage space. Install long, narrow, and ceiling-high cabinetry along the walls to create storage. Use light colours across the kitchen, and augment the area with appropriate lights – for instance, install recessed series ceiling lights and light above your cook-top or food preparation area. And your small galley-style kitchen will come alive and won’t feel cramped.
2. Simple Yet Functional Galley Style Kitchen
For a long but narrow space, you can have kitchen cabinets and appliances on both sides. It may be a simple design, but functional and an economical choice for most people.
3. Galley Kitchen with Only One-Side
If you have a long but very narrow space and can only build a benchtop on one side with the cabinetry, you should find ways to open up the same – for instance, windows above the benchtop can make the space more open.
4. Galley Kitchen with Two-Tone
If you go for an all-white galley kitchen, it will feel spacious. If you want to make your space look unique, you can blend light and dark tones of identical colours. Our kitchen experts advise adding mirrored cabinets to make a small kitchen feel roomier and comfortable.
5. Classic Galley Style Kitchen
A classic galley kitchen is a mix of granite benchtops and country-styled cabinetry. While kitchen style trends come and go, the classic galley style kitchen is timeless and emits a rich look.
6. Use a Kitchen Island
Many open-plan kitchen layouts use a one-wall kitchen layout and add a kitchen island parallel to it. In the open-plan style, the kitchen island replaces the parallel countertop of the galley kitchen and would hold the sink or the hob. Although this layout is not a galley kitchen, you can cherish the design style.
7. Family-Friendly Galley Style Kitchen
Galley kitchens need to be designed for at least two cooks. More hands in the kitchen will help you prepare meals for special meals at home. The kitchen design should gratify the requirements of all its occupants. Hazardous items should not be within reach and kept hidden, and everyone must be able to stay safely in the kitchen.
Benefits of Galley Style Kitchen
-
A highly functional design – all things are easy to access.
-
Benchtops on each side can be as long as the available space.
-
Galley kitchens have lots of storage space.
-
It is easy to separate galley-style kitchens into different working areas.
-
A galley kitchen design looks modern.
-
It is easy to clean and maintain.
-
It is best suited for small and narrow spaces.
The Bottom Line
Galley kitchens are slim and functional. It can be designed in any style you want – classic and traditional, modern and contemporary, or retro design.
Have a galley kitchen at your home, and would you like to modify it to make it more practical? Get in touch with us at Sydney Wide Kitchens on 02 9792 4824 or obtain a kitchen quote online and speak to our kitchen experts today!
Read Also: 8 Top Kitchen Trends in Australia for 2021 & Beyond!












