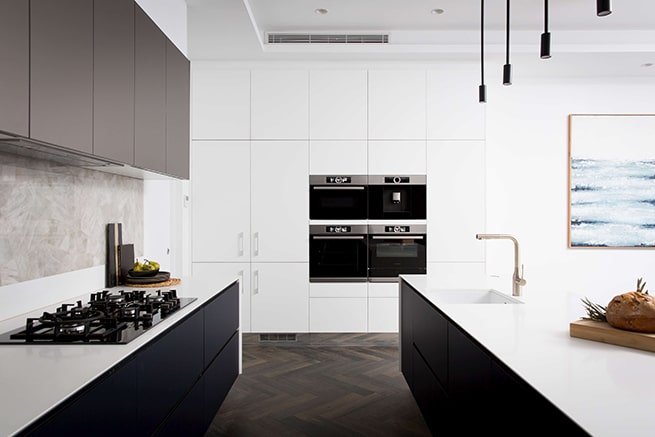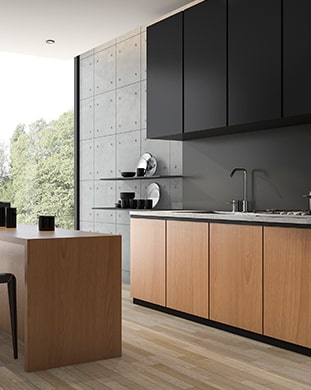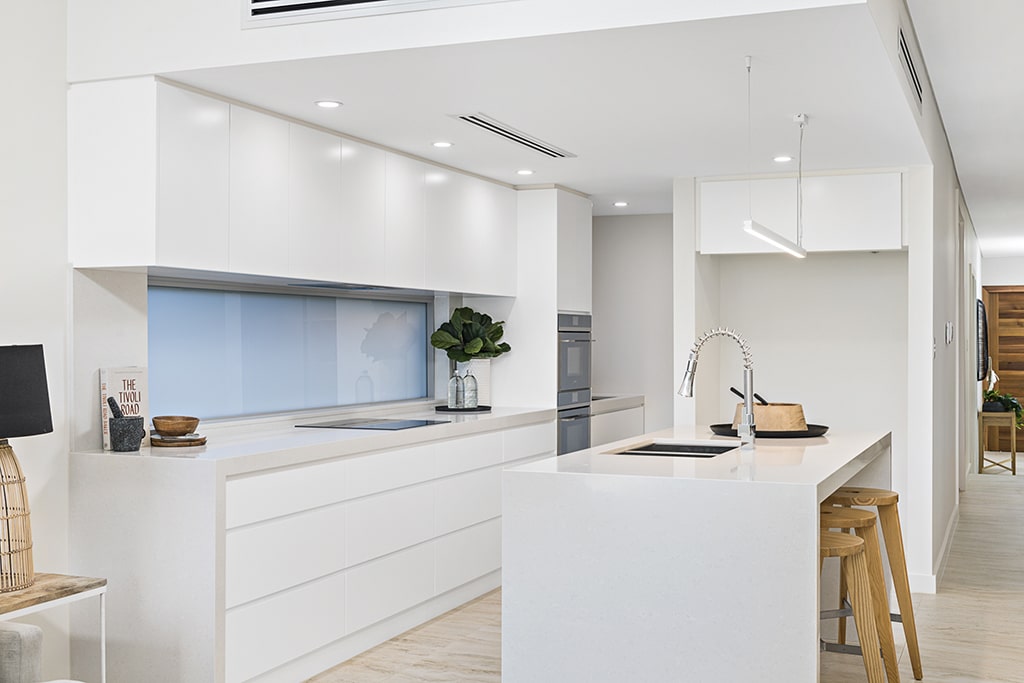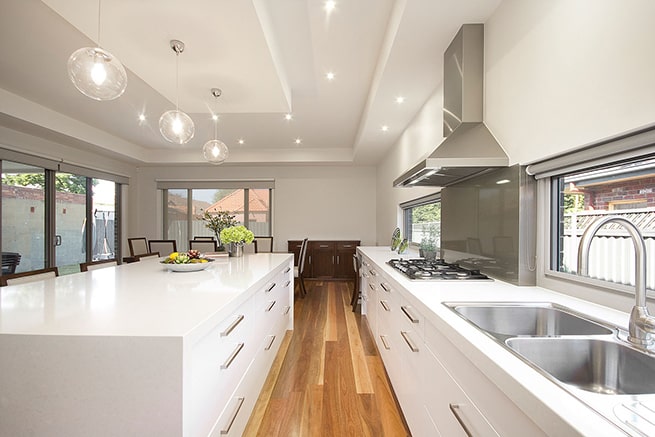You have to consider many aspects when building a new kitchen or going in for an extensive kitchen renovation. To make you work easy, we have covered these vital aspects in ten simple steps that will help you to design your dream kitchen effectively.
1. What Change You’re Aiming for?
Ask yourself following vital questions:
-
What things you like and dislike about your current kitchen?
-
What you need to keep and what you want to change?
-
Is the kitchen located in the right place in your home? Would you like to change your kitchen’s current position and take it close to the outdoor area or next to your living spaces?
You need to note down the answers to these questions in a diary. It is the starting point of your new kitchen design and renovation.
2. Kitchen Budget
Knowing your budget is crucial. It will help you to determine the type and extend of kitchen renovation you can carry out. Without knowing your budget limit, you should not even start with your kitchen renovation planning process. Depending on your budget, you can choose from the following kitchen renovations:
-
Small Kitchen Renovation
-
Medium Kitchen Renovation
-
Luxury Kitchen Renovation
Invest in your kitchen makeover prudently because kitchens have the power to sell homes!
3. Kitchen Layout
First, check out what kitchen layout your current kitchen is having. Is the existing kitchen layout comfortable for you or not? If it is not, would you like to change the kitchen layout completely or some adjustments would workout – for instance, increase cabinetry storage space, add a kitchen island or dining bar, make provision for sufficient ventilation, etc.
However, if you have decent space in your kitchen, you can change your kitchen layout so that you get a comfortable benchtop workspace, storage, etc. If you have a one-wall kitchen currently, then you can opt for an L-Shape or U-Shape kitchen layout depending on the available space.
4. Kitchen Design Style
What kitchen design style you want to have in your renovated kitchen? There are many design styles from which you can select from such as Shaker, Modern Hamptons style, French Provincial, Traditional, Contemporary, Modern, etc. You can build a custom kitchen for durability, unique design, quality fittings, and materials. You can also choose either flat pack or custom-made kitchens as per your need. We can help you to make a decision about what’s the right kitchen design style suited to you.
5. Cabinetry
Planning for kitchen cabinetry is vital. You have to assign a place for everything in your kitchen starting from plates, dishes, cups, mugs and glasses to pots, pans, knives and forks, and placed within easy reach, so you can easily access them when needed. Besides, you have to choose door styles and finishes that facilitates easy access and cleaning. Moreover, you can select handles and knobs for cabinetry doors, drawers and cupboards from a variety of styles, shapes and colours to suit your style, ease-of-use and budget.
6. Kitchen Benchtop
When it comes to kitchen benchtops, you have many choices such as laminate, granite, engineered quartz stone, concrete, stainless steel, etc. You need to select the one that fits your budget and ideal for your use.
For instance:
-
If you want a durable and quality benchtop that will serve you for many years, then select granite or engineered quartz stone benchtops to match your kitchen style and size.
-
But if you are on a budget, then you can select bamboo, acrylic, polished concrete or laminate benchtops of your choice.
Once you finalise your work surface, you’ll require selecting your benchtop edge profile. It refers to how your benchtop will appear from a side profile. You can choose for your benchtop edge from a pencil round, dramatic waterfall, square aris, bullnose etc. To complete the benchtop installation, you will also require to know the thickness of your benchtop edge material, which could range from 20mm, 40mm or large.
7. Kitchen Appliances & Fittings
You need to select your kitchen appliances and fixtures early, so you can have the measurements ready with you along with the power they need to run comfortably. You’ll have to hand over these details to the kitchen designer, so accordingly, he can design your dream kitchen making provisions for all of your kitchen appliances. These can include your cooktop, range hood, microwave or oven or both, toaster, coffee machine, refrigerator etc. Bear in mind that without the exact measurements and power consumption details, the kitchen designer can’t design your dream kitchen, so you need to make your kitchen appliance choices in advance.
8. Electrical Intake
If your kitchen appliances increase and the need for heating and ventilation also rises, then you’ll have to upgrade your power coming into the kitchen. So you’ll have to talk with your electrician regarding this. Work out with your electrician as to how many power points you need to comfortably use all the appliances, accordingly, add additional power points to fit small kitchen appliances on the benchtop. If you want to integrate USB points to these points, you need to convey it to your electrician. Besides, you need to work out your ventilation requirements along with its power usage needs. Finally, work out the heating and cooling needs for your dream kitchen.
9. Dining Tables & Bar Stools
Well, the style of your kitchen will assist you in choosing the right bar stool; however, you can mix and match styles if it works out for you. The dining table is a crucial part of a kitchen, and if placed close to the kitchen, then both need to match the style and work in unison. Besides, select a dining table that can seat the desired number of people and choose comfy chairs in which you can sit comfortably for some time.
10. Kitchen Splashback or Tile Installation, Painting, Flooring, Doors & Windows

-
For the wall behind the stove or cooktop, you need to consider either installing tiles or splashback. Install mirror or glass splashback to make the area appear spacious.
-
On the remaining kitchen walls were tiles/splashback or cabinetry not installed, applying a fresh coat of paint with light colour shades will complete the kitchen look.
-
As the kitchen is considered a high-traffic area, you need to install quality and durable flooring that lasts. Plus, the floor surface should facilitate easy cleaning.
-
An old-fashioned kitchen used to have a single door. If there is a door in your kitchen, then you need to reconsider whether you still need the door or would like to remove it off, so it opens up to the living spaces.
-
Is there a window in your kitchen? If you have one, is it appropriate for the ventilation for the entire kitchen? Or would you like to reconsider and increase the window section?
These are vital aspects of the kitchen design, and some of it will require the assistance of a builder to change it, so consult a builder for cost estimation.
The Bottom Line
When you have taken care of all aspects of a kitchen design when building new or renovating an existing kitchen, then your dream kitchen will become a reality!
If you are looking for a kitchen specialist, who can design or renovate the kitchen of your dreams to suit all your needs, then call us at Sydney Wide Kitchens on 02 9792 4824 or get a kitchen quote now!













