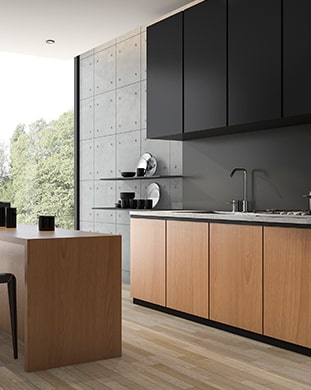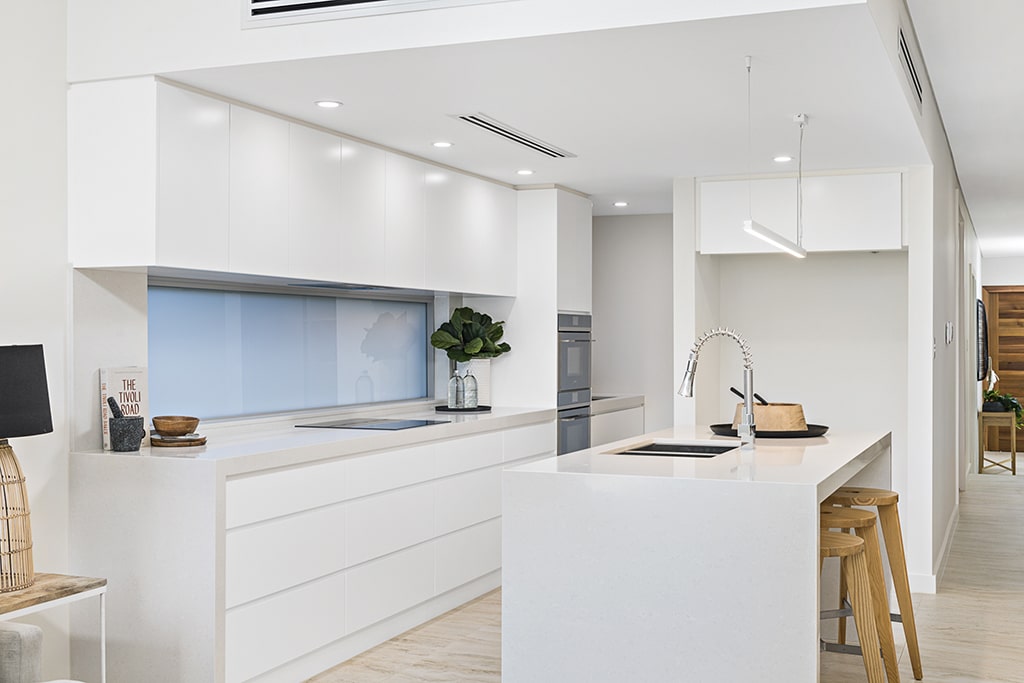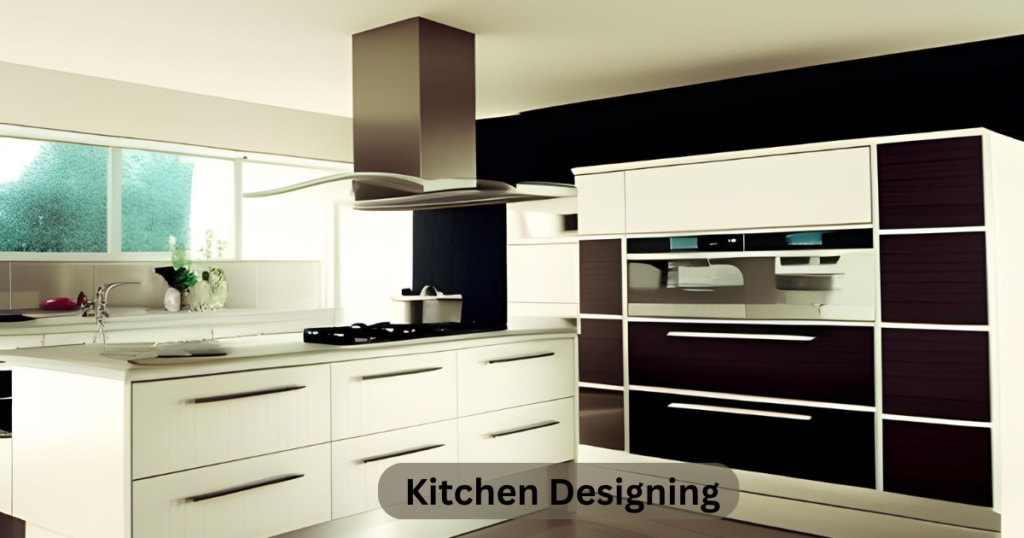Are you designing a new kitchen? Ensure to include all the ingredients listed here to make it a highly functional and visually appealing kitchen design. When designing a new kitchen, the layout is a crucial component that makes available space work efficiently. However, the position of your working spaces is equally important.
Here are the vital ingredients you need to include for creating a highly functional, modern kitchen design:
1. A Durable & Elegant Benchtop Design
If you enjoy cooking, your kitchen benchtop will experience activity, so in addition to the stylish appearance, they will require resilience and permanence. So, it is vital to ascertain how you use your kitchen to decide which benchtop type to select. Also, consider the amount of usage and deterioration your kitchen will experience in specific areas, as it will dictate the necessary durability of your benchtops.
For instance, if your kitchen experiences heavy daily usage, you should go for granite or engineered stone benchtops, which are exceptionally durable and aesthetically pleasing. Conversely, if your kitchen does not see heavy or constant usage and your budget is limited, you can save money with laminate benchtops. You will get laminate benchtops in various looks, such as marble, wood, granite, etc., so you can select the texture and look you love.
2. Sleek & Stylish Splashback
The splashback you install behind your work surface can enhance your kitchen’s look and feel. While the core purpose of a splashback is to safeguard the walls, it also provides an excellent opportunity to unleash your creativity in the space.
Select a durable material that you can easily wipe clean while sticking to your style preference. For instance, in a minimalistic area, the hexagonal tiles can present intrigue and texture to the room.
3. Optimise Kitchen Functionality
Optimising kitchen functionality begins with maximising cupboard space. Consider your storage requirements carefully and select furniture that suits the size and layout of your kitchen design. You can explore space-saving designs, such as pull-out cupboard racks and tall wall units, which can make a significant difference.
Carry out a thorough inventory of your kitchen essentials, which will help you to determine what needs to be stored. Adopt a realistic approach and identify unused items contributing to unnecessary clutter. It is an opportune time to recycle or remove them from your space.
Once you clearly understand the items you will be storing and where you will be using them, you can explore the most suitable options to maximise your available space.
4. Durable Flooring
The floor must prove its worth in a high-rush area like the kitchen. Numerous surface options are available, including natural stone, concrete, ceramic tiles, and porcelain. You can select beautiful timber, but seek expert advice on sealing and safeguarding it against water damage.
Think about how your flooring will match the overall scheme and whether you want to change it in the future. Timeless designs like stone tiles match most kitchen styles and colours. However, a patterned floor can create a stunning effect, and if you love the design, it might be worth considering with your flooring choice.
5. Modern & Efficient Appliances Design
How you use your kitchen design and the dimensions and configuration of the room will decide what type of appliances you will have to select. For instance, if you often entertain guests, a sizable oven and a dishwasher would top the list. If your kitchen is small, space-saving appliances like a well-designed ventilation unit will be beneficial. It would help if you considered the energy efficiency of the appliances, which you can determine by looking at the energy-rating label that serves as a reliable indicator of an efficient product. Nonetheless, this may vary depending on the type of appliance.
6. High-Quality Fittings
Focusing on the fittings is worthwhile when determining where to allocate more of your budget in the kitchen design. A lovely handle elevates a standard cabinet, and a well-chosen tap can upscale a basic sink. Invest in durable, quality fittings for frequently used kitchen items; they should be sturdy and pleasing.
7. Layered Lighting
After finalising your kitchen design layout, you need to consider the placement of your lighting. Enhance functional areas by strategically integrating task lights to establish a lighting arrangement that brings depth and practicality to your space.
For example, In a small room, you can opt for two or three beautiful pendants and suspend them above the island. Apart from lighting up the island’s work surface and creating an ambient glow, they also serve as a decorative element. Furthermore, you can install spotlights beneath the wall units, an extractor fan to brighten the perimeter worktops, and position recessed lights in the ceiling to light up the room perfectly.
Final Words
Creating a well-designed and functional kitchen design requires attention to detail and thoughtful decision-making. Every element is crucial, from layered lighting that adds depth and practicality to high-quality fittings that elevate the overall look. Additionally, choosing a hard-wearing floor and a sleek splashback enhances durability and allows for personal expression and creative flair. Considering these key factors, you can transform your kitchen into a space seamlessly combining style, functionality, and longevity.
Get In Touch with Us
If you are planning for ready-made kitchen installation or a custom made kitchen in Sydney, contact the kitchen design specialist, Sydney Wide Kitchens, on 02 9792 4824, and our expert and friendly team will gladly assist you.













