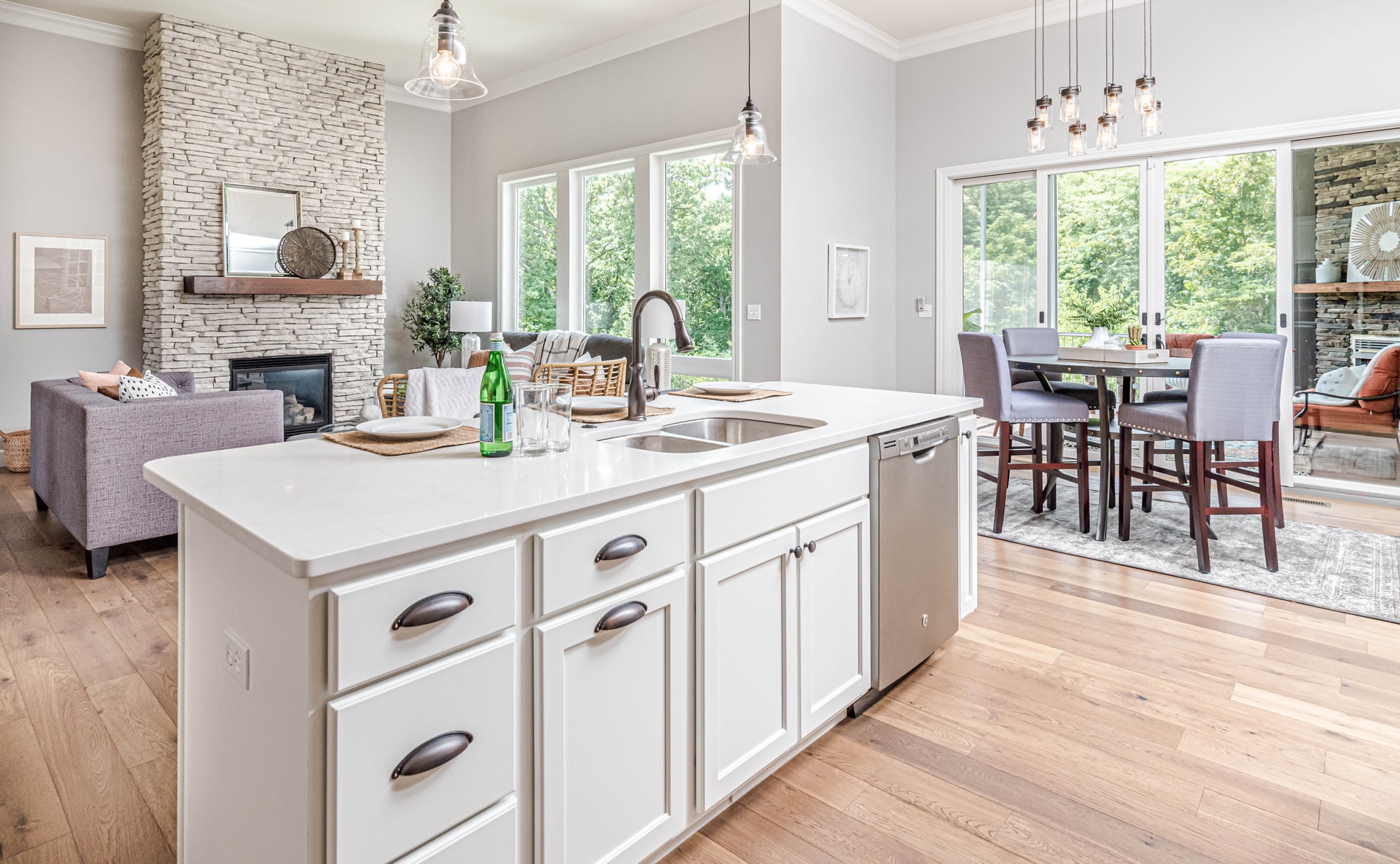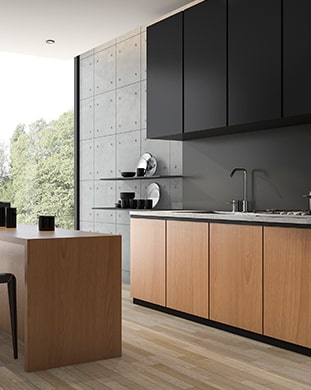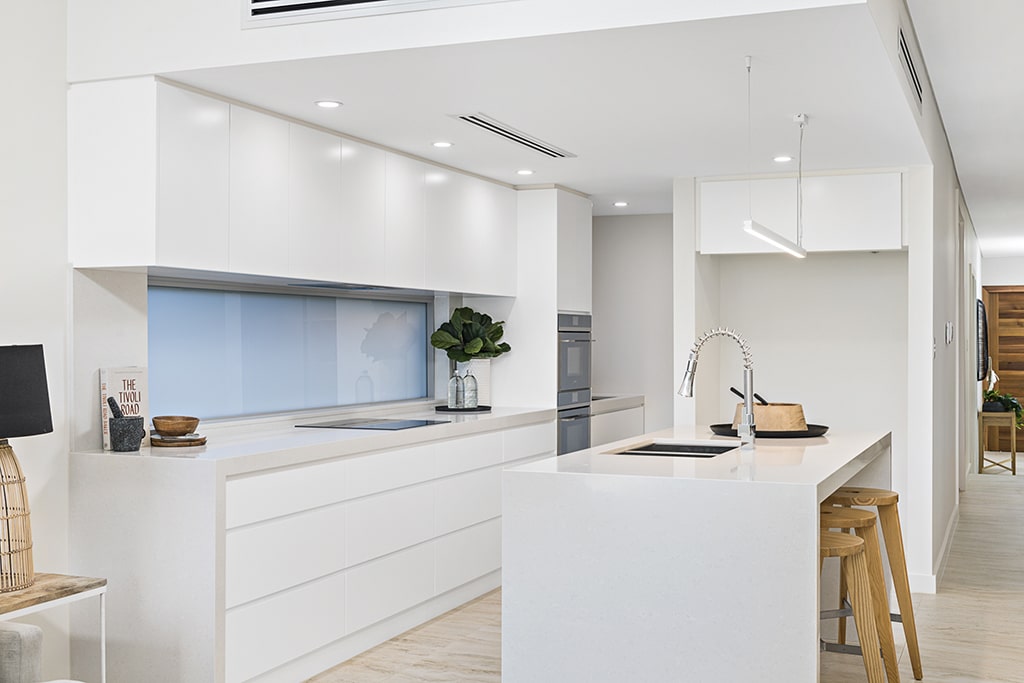
When you add a kitchen island to the kitchen, it enhances the functionality and visual charm of your kitchen, and the island will become the focal point of your kitchen. The kitchen with an island will add more cooking or food prep and washing area, storage and space for morning breakfast and dinners at night. When building your kitchen island, you need to install the right side of the island and place it right in your kitchen layout to make the space highly functional. Also, you need to choose the best materials for your countertop, get the lighting right, choose cabinet colours prudently to match or contrast your kitchen and home and get the sitting arrangement right. So how do I plan for the perfect kitchen island?
Here are six vital considerations that our kitchen designers have put together:
1. How Do You Want to Use Your Kitchen Island Space?
A kitchen island can make your kitchen space highly functional, creating additional storage, seating and entertaining areas with optimising island seating. You need to ensure the arrangement serves the needs of the people who will use it.
The kitchen with an island lends the homeowner a working galley kitchen, which professional chefs love, as it provides better safety while cooking and increases food preparation efficiency. Split the workspace on your island, so you can use one side to prep and cook on the other side. It is a simple layout for the kitchen island, but it works flawlessly. Alternatively, you can use the island as the kitchen counter on one side and the other for entertaining, integrating a breakfast bar to add seating for breakfast time.
2. Freestanding or Fitted Islands & The Right Size
Freestanding or fitted kitchen islands, both styles are functional additions to a kitchen, but you need to determine based on the functionality you want to achieve. If you need mobility, then a freestanding island is the best choice – during the day, it will help with food preparation space, and during the night, you can push it aside to serve as an entertaining space. Do you have more floor space and a larger kitchen layout? You can fit the island as a permanent fixture for added functionality. The ideal size for the kitchen island can range from 1.4m to 2.2m in width and 2m to 3m in length.
3. Allow Sufficient Space Around the Island
It should be easy for you to move around your island and work. This factor is equally important as selecting the right island size. Allow at least 1m of space around the island to move around without hassles. And if you have a seating arrangement at the kitchen island, know that not all bar stools tuck right in, so consider this when measuring from the back side of the island to the nearest kitchen wall cabinet. While placing your island, ensure there is enough floor space around the hob (hotplate), which experience high traffic.
4. Select the Perfect Kitchen Countertop
Granite and quartz stone countertops are excellent kitchen island countertop materials – they are low on maintenance, easy to clean, available in large slabs to avert joints and provide a seamless finish. When you have a well-built and durable kitchen, you can relax without getting anxious.
Though natural marble is captivating, it’s porous and can stain and scratch easily. Would you want to take worry when you see drops of coffee or red wine spill onto the counter when you’re with your friends enjoying the moment? A large kitchen countertop may have joints, and you can add timber elements like chopping blocks to a breakfast bar to disguise the joints and create an intelligent zone.
5. Seating Arrangement
Before adding seating to your kitchen layout with an island, give some thought to using the space. For instance, will it be used as a mere breakfast bar by family, or will it also seat guests? And will you be working there or use the space for a quick tea or coffee break?
We recommend three stools for straight-line seating for the island, and if you want to keep four, then wrap them around one end of the island for ease of use. And select comfortable counter stools after checking the dimensions and include them into the kitchen design to ensure they fit flawlessly with enough space to manoeuver around.
6. Choosing Appropriate Colours & Lighting for Your Island
Are your home and kitchen following a neutral colour? If you want to add an island to the kitchen, then you have the opportunity to integrate more stunning kitchen colours to add an element of curiosity to the space. The appropriate lighting will enhance the functionality and visual appeal of your island.
Make Sure Your Kitchen Island is Fully Functional
Here are some considerations for making your island fully functional:
-
Check if there is enough space to place a wine fridge on the dining side of the island. You can put the hob on the island, which will let you cook and socialise simultaneously.
-
If you want to have a sink on your island, keep in mind that you will have dishes resting on the island waiting to be washed or drained.
-
Factor in storage – wider, deep drawers on an island facing the kitchen side or benchtop. And open shelving or shallow drawers on the island’s dining side if not used as a breakfast bar.
Need help with designing your kitchen islands? Contact expert kitchen designers at Sydney Wide Kitchens on 02 9792 4824 or get a quote online, and we will be delighted to help you.
Read Also: Top 8 Kitchen Design Styles: Which One Do You Like?












